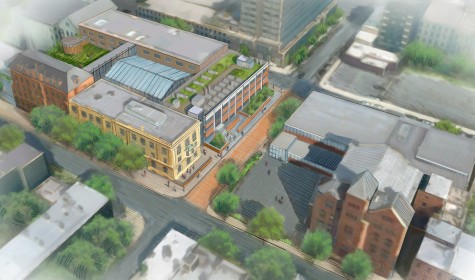
BBB's master plan and expansion for Xavier High School directly support the institution's guiding pedagogical goals while meeting the growing requirements of the school and its students.
Drawing on the mission of the school and its community, BBB's objective was to create the best possible educational environment that conveys the core Jesuit values of inspired spirituality and intellectual excellence. The 10-year master plan for the historic Jesuit university-preparatory school, whose campus includes six buildings alongside the Church of Saint Francis Xavier, details a multi-phase campaign of capital improvements. Extensive programming interviews with Xavier administration, faculty, and students informed the master plan vision for the campus, which is grounded in the past but anticipates the school's ongoing development. As part of the master plan, BBB designed a 6-story expansion to the campus, Fernandez-Duminuco Hall, that addresses academic programmatic needs. The facility features a signature performance space with a de-mountable stage and large backstage that can be partitioned for separate use. Large acoustically-appropriate live-rooms, ensemble rooms, practice rooms, recording studio, and control rooms with dedicated music technology support the school's popular musical education program. The balance of the building houses classrooms of varied sizes—including a specially-designed STEAM (Science, Technology, Engineering, Arts, and Math) classroom complete with state-of-the-art technologies such as robotics equipment, tunable lighting, video production equipment, and 3D printers, as well as ergonomically-adjustable furniture. Throughout the addition, spaces are designed as open and flexible environments that foster collaboration and teamwork, critical to well-balanced student development.
Client
Location
Size
Completed
People
Team
-
Nash Associates Structural EngineersStructural
-
AKF GroupMechanical/Electrical/Plumbing
-
Acoustic DistinctionsAcoustics
-
Reid Sound, Inc.A/V
-
SBLD StudioLighting
-
Barbizon Lighting CompanyTheater Lighting
-
AtrionIT
-
Toscano Clements TaylorCost Estimator

















