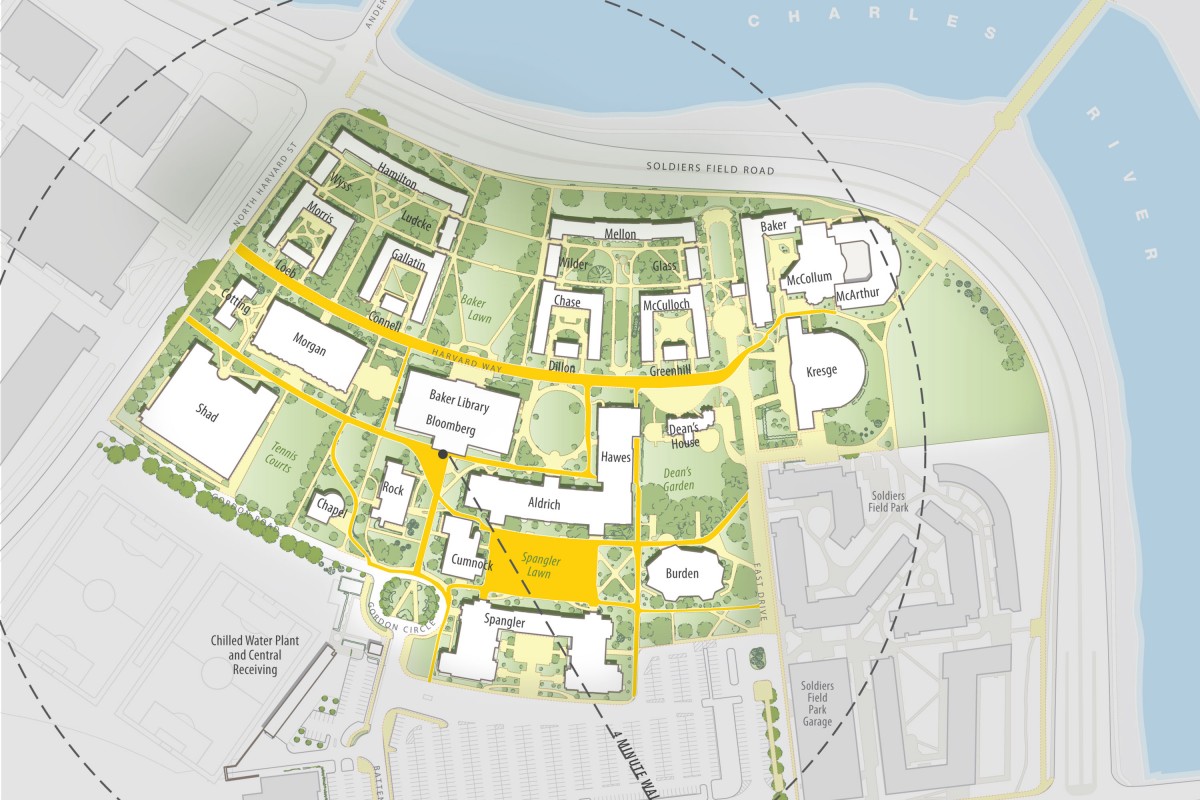
BBB’s comprehensive ten year campus plan for Harvard Business School resulted in an innovative reorganization of buildings to create indoor and outdoor spaces that encourage informal interactions among faculty, staff, and students.
BBB provided planning services to Harvard Business School’s (HBS) 33-acre historic McKim, Mead & White campus for over a decade with a ten-plus year Campus Plan focused on strengthening the residential campus, accommodating a growing faculty and staff, and revitalizing historic buildings. The planning process included intensive programming and building evaluations—including interviews with more than 200 people from the campus community—to create a plan for significant expansion and renovation on the historic campus. BBB’s creative rethinking of both HBS’ existing buildings and future development yielded a plan that supports the School’s evolving pedagogy and desire to foster formal and informal interaction at all levels and in all spaces. The comprehensive plan also provides a framework for landscape, transportation, parking, and utilities improvements to support sustainable future growth while combining renovation, adaptive reuse, and new construction. BBB’s role at Harvard Business School has continued for seven years, providing space usage studies, building renovation feasibility studies, and representation in the greater university’s Institutional Master Plan.
Client
Location
Size
Completed
People
Team
-
Reed HilderbrandLandscape Architecture
-
AKF GroupMechanical/Electrical/Plumbing
-
VHB | Vanasse Hangen BrustlinTransportation
-
Atelier TenSustainability
-
Nitsch EngineeringStormwater













