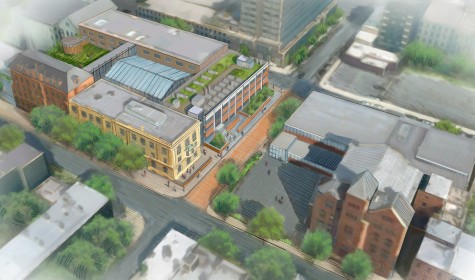
Riverdale Country School's Upper Campus has been transformed over a 20 year period through the implementation of BBB's master plan and the renovation of nine academic buildings.
The Riverdale Country School's Upper Campus enjoys a beautiful, sloping site with mature trees, dramatic rock outcroppings and historic buildings. The site is designated a "Special Natural Area District," requiring substantial documentation and public hearing for any changes. BBB's Master Plan, which addressed the school's need for additional playing fields and a new building site, included a careful architectural, financial, and land planning study resulting in the decision to move a 19th-century, Second Empire style, stone bearing-wall house. The Master Plan also identified numerous facilities, many of which BBB implemented, including a theater for performing arts; an art and music building; the renovation of the gymnasium; a science building; an admissions and administrative office building; renovated classroom buildings; and reorganized roads, walkways, plazas, landscaping and open spaces.
Client
Location
Size
Completed
People
Team
-
Mathews Nielsen Landscape ArchitectsLandscape Architecture
-
SilmanStructural
-
Landmark Facilities Group, Inc.Mechanical/Electrical/Plumbing
-
ads ENGINEERSMechanical/Electrical/Plumbing
-
Daniel Frankfurt, P.C.Site/Civil












