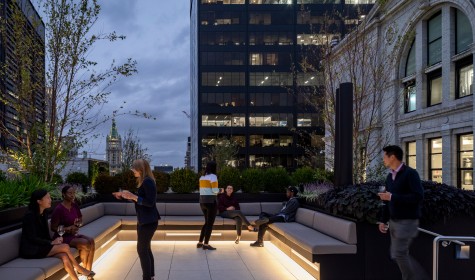
As a financial services firm that is home to top engineering and systematic and quantitative trading talent, Tower Research Capital needed their office to function equally as both tech workplace and trading floor, with the amenities and unique character to attract top talent. Located on the top three floors of landmark 120 Broadway, the new workplace arranges open offices into four “Quads” that combine historic architecture with flexible infrastructure. Amenities for both work and socializing are provided by two flexible venues—the historic, two-story Great Hall and a contemporary multipurpose space—and a variety of informal seating areas, kitchens and tearooms, and meeting rooms.
The interior design is inspired by the year 1919—not quite Gilded Age, not quite Art Deco, but a hybrid moment when industrial history became modern—which informed the color palette, materials, patterns, and architectural features including the new stair connecting all three floors. Lush greenery yields biophilic benefits for health and wellbeing, and integrated signage and environmental graphics reinforce a sense of nostalgic optimism while guiding people through the large multi-level workplace.
.
Client
Location
Size
Completed
Construction Cost
People
Team
-
Silverstein PropertiesBuilding Owner
-
Cosentini AssociatesMEP/FA/FP Engineer
-
Thornton TomasettiStructural Engineer
-
Cerami & AssociatesIT/AV/Security/Acoustic Consultant
-
Kugler Ning Lighting DesignLighting Designer
-
LVCK—A Beyer Blinder Belle StudioEnvironmental Graphics and Signage
-
Construction Specifications, Inc.Specifications
-
Archetype ConsultantsCode Consultant
-
EvensonBestFurniture Vendor
-
Clevenger Frable LaValleeFood Service Consultant
-
Gardiner & TheobaldProject/Cost Manager
-
EverGreene Architectural ArtsRestoration Consultant
-
L&K PartnersConstruction Manager
























